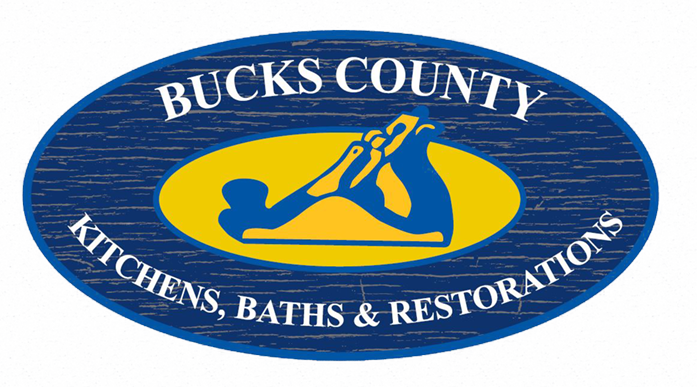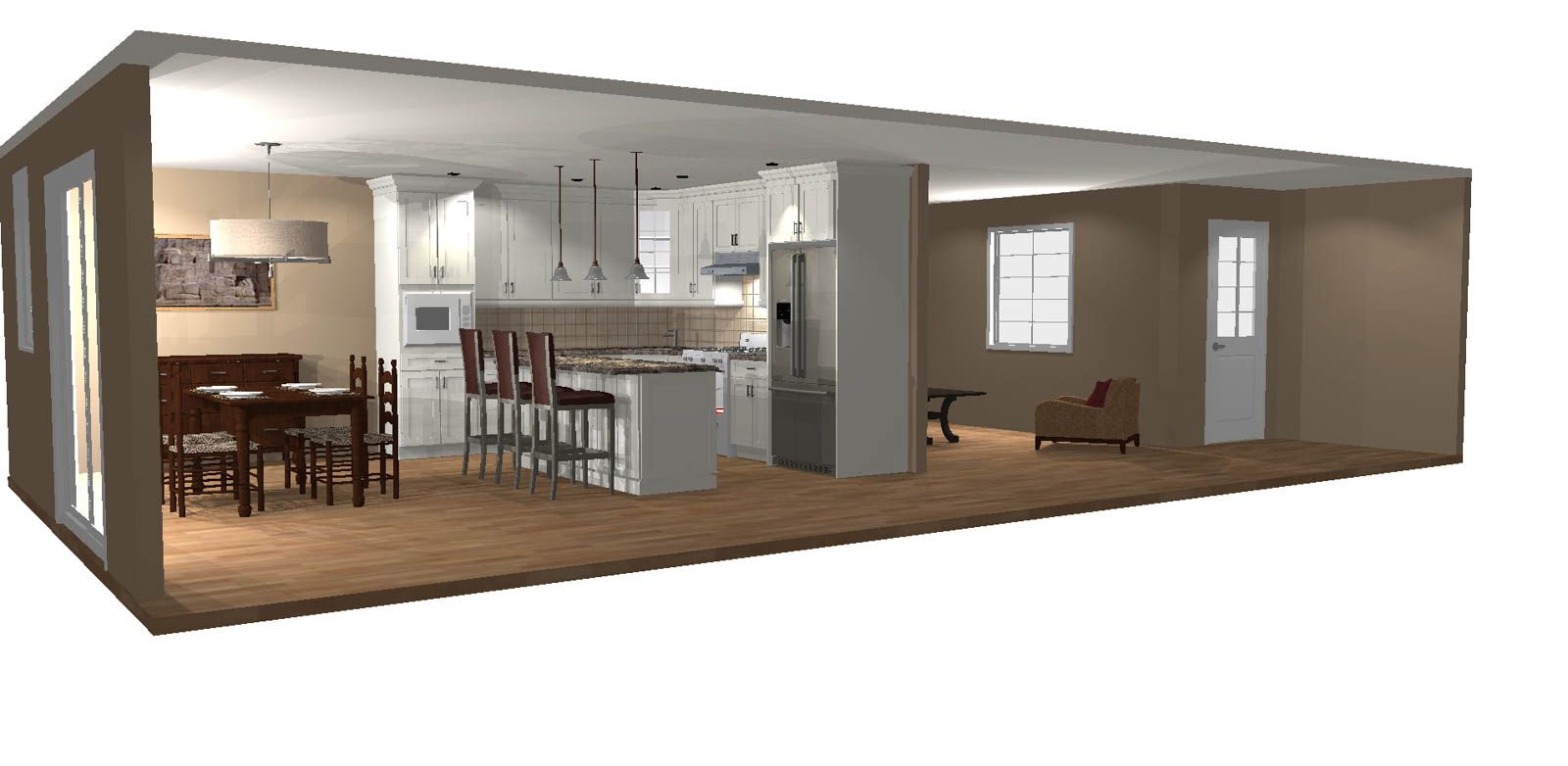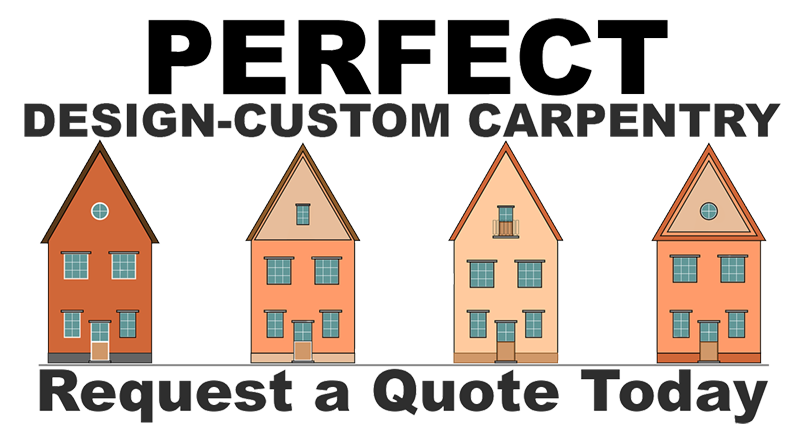


Remodeling Project Design
BCKB&R uses 2020 Design software to offer our clients a 3D modeling of their space. In this offering we are able to showcase the layout, cabinets, flooring, lighting and all aspects prior to the client making their final decisions. With her attention to project management, Rita is able to listen to the clients’ needs, concerns and desires of their project and turn their dreams into reality, allowing the client to visualize their project every step of the way.
This design service also allows for the client to visualize their project in full dimension as well as see their selected color palettes, cabinetry details, chosen hardware, and overall product finishes. This 3D modeling allows for any alterations to be done prior to a final project sign off, offering the client peace of mind in that the final product will meet their expectations.
In connection with Bruce Beecher Cabinetmaker, we offer one stop shopping for full installation services that includes the installation of floors, granite, backsplashes, pulls and knobs, all electrical work, light fixtures, any structural changes to walls, and placement of doors and windows.
- Serving Lower & Central Bucks County PA and Eastern Montgomery County PA
Interior Painting Bensalem PA | Interior Painting Chalfont PA | Interior Painting Doylestown PA | Interior Painting Horsham PA | Interior Painting Huntingdon Valley PA | Interior Painting Jamison PA | Interior Painting Langhorne PA | Interior Painting Maple Glen PA | Interior Painting New Hope PA | Interior Painting Newtown PA | Interior Painting Richboro PA | Interior Painting Southampton PA | Interior Painting Warminster PA | Interior Painting Warrington PA | Interior Painting Willow Grove PA | Interior Painting Yardley PA | Exterior Painting Bensalem PA | Exterior Painting Chalfont PA | Exterior Painting Doylestown PA | Exterior Painting Horsham PA | Exterior Painting Huntingdon Valley PA | Exterior Painting Jamison PA | Exterior Painting Langhorne PA | Exterior Painting Maple Glen PA | Exterior Painting New Hope PA | Exterior Painting Newtown PA | Exterior Painting Richboro PA | Exterior Painting Southampton PA | Exterior Painting Warminster PA | Exterior Painting Warrington PA | Exterior Painting Willow Grove PA | Exterior Painting Yardley PA | Wall Paper Removal Bensalem PA | Wall Paper Removal Chalfont PA | Wall Paper Removal Doylestown PA | Wall Paper Removal Horsham PA | Wall Paper Removal Huntingdon Valley PA | Wall Paper Removal Jamison PA | Wall Paper Removal Langhorne PA | Wall Paper Removal Maple Glen PA | Wall Paper Removal New Hope PA | Wall Paper Removal Newtown PA | Wall Paper Removal Richboro PA | Wall Paper Removal Southampton PA | Wall Paper Removal Warminster PA | Wall Paper Removal Warrington PA | Wall Paper Removal Willow Grove PA | Wall Paper Removal Yardley PA
